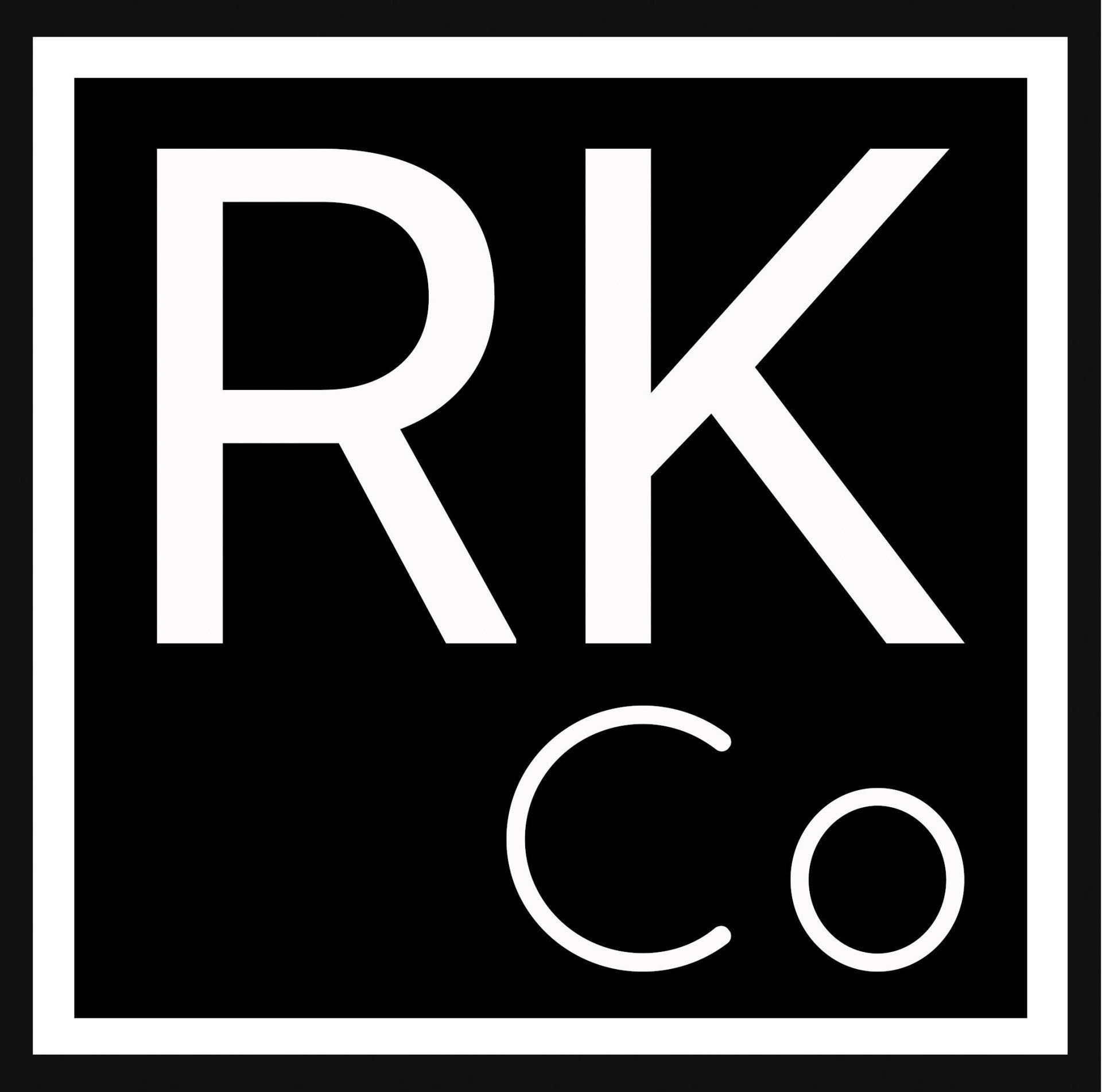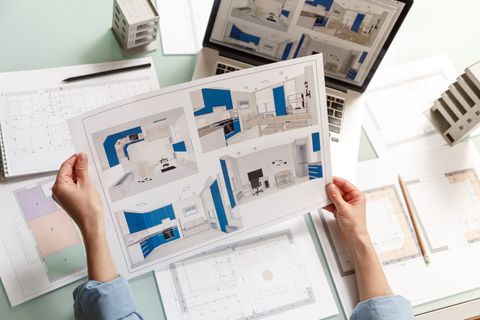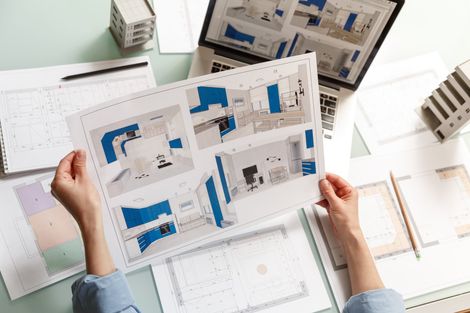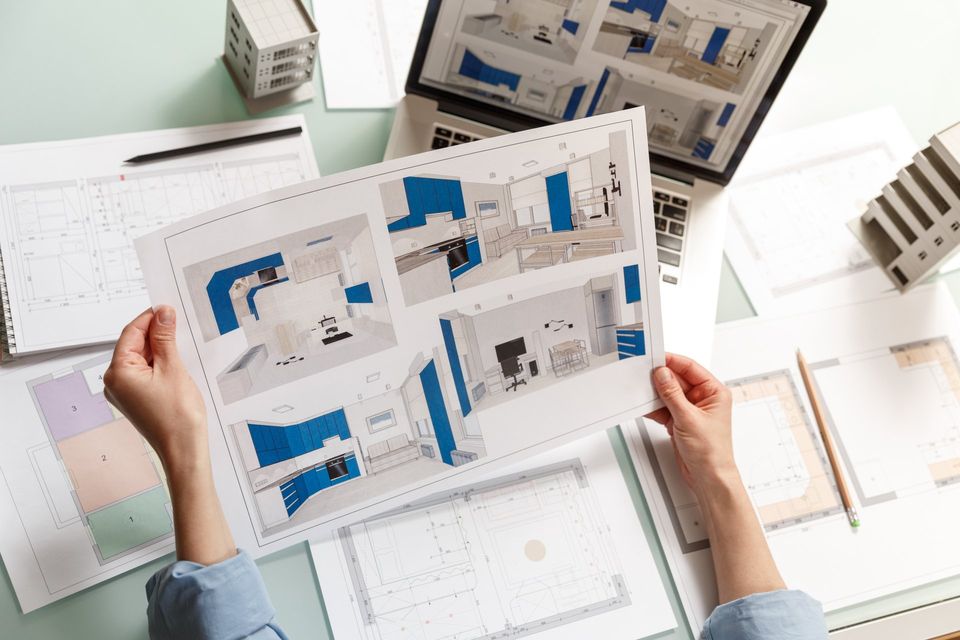DESIGN & PLANNING
CHOOSING YOUR KITCHEN
CHOOSING YOUR KITCHEN
Our Helping Hand
Our Helping Hand
We are passionate and qualified, and we provide a service that fully compliments your requirements.
We will work closely with you to understand your requirements, whilst being on hand to make recommendations on our latest products.
With the ability to visualise storage solutions, specific handle designs, lighting, work surface detail, as well as
representative interiors, we can help to bring your vision to life, and help you to visualise the design in your own home.
We are passionate and qualified, and we provide a service that fully compliments your requirements.
We will work closely with you to understand your requirements, whilst being on hand to make recommendations on our latest products.
With the ability to visualise storage solutions, specific handle designs, lighting, work surface detail, as well as
representative interiors, we can help to bring your vision to life, and help you to visualise the design in your own home.
CHOOSING YOUR KITCHEN
Our Helping Hand
Here at Rivers Kitchen co we are passionate and qualified, and we provide a service that fully compliments your requirements.
Rivers Kitchen Co will work closely with you to understand your requirements, whilst being on hand to make recommendations on our latest products.
With the ability to visualise storage solutions, specific handle designs, lighting, work surface detail, as well as
representative interiors, Rivers Kitchen Co can help to bring your vision to life, and help you to visualise the design in your own home.
PLANNING YOUR KITCHEN
What you receive from us...
What you receive from us...
THE PROCESS
STAGE 1 – Home survey to discuss ideas and create a WISHLIST. Detailed measurements of your room will be taken, all without obligation.
STAGE 2 – Your dream kitchen will be drawn up and designed, then you will be contacted to arrange a convenient time to view the design and to make any amendments where needed.
STAGE 3 – Once you have signed off on the design and are happy with everything, we will get your order into production and provide you with a delivery date. *trusted fitters can be recommended.
THE PROCESS
STAGE 1 – Rivers Kitchen Co offer a Home survey to discuss ideas and create a WISHLIST. Detailed measurements of your room will be taken, all without obligation.
STAGE 2 – Your dream kitchen will be drawn up and designed, then you will be contacted by Rivers Kitchen Co to arrange a convenient time to view the design and to make any amendments where needed.
STAGE 3 – Once you have signed off on the design and are happy with everything, Rivers Kitchen Co we will get your order into production and provide you with a delivery date. *trusted fitters can be recommended.
Quartz/Granite/Corian Template & Installation
Quartz/Granite/Corian Template & Installation
Rivers Kitchen Co professional installers will visit upon installation of base units, and will return 7 days later to install your work surfaces to ensure a flawless finish.
Rivers Kitchen Co can however provide a worktop only service, however a measured survey will need to be carried out by the customer.
More made to order
More made to order
Spanning 13 door families, we offer bespoke sizes in our most popular stocked ranges and 3 entirely made-to-measure collections
CHOOSING YOUR KITCHEN
3D CAD Service
From advice on a single door swap to full showroom planning, our experienced designers can help to take the hassle out of planning and designing your displays. Working closely with you, they can create tailored designs which will fit beautifully, accurately, and commercially in your showroom – whilst being on hand to offer expert design advice on the latest products, materials, colours, finishes and details.
CHOOSING YOUR KITCHEN
3D CAD Service
From advice on a single door swap to full kitchen design and planning of your kitchen. Working closely with you, Rivers Kitchen Co can create tailored designs which will fit beautifully into your home – whilst being on hand to offer expert design advice on the latest products, materials, colours, finishes and details.
CHOOSING YOUR KITCHEN
3D CAD Service
From advice on a single door swap to full showroom planning, our experienced designers can help to take the hassle out of planning and designing your displays. Working closely with you, they can create tailored designs which will fit beautifully, accurately, and commercially in your showroom – whilst being on hand to offer expert design advice on the latest products, materials, colours, finishes and details.





















